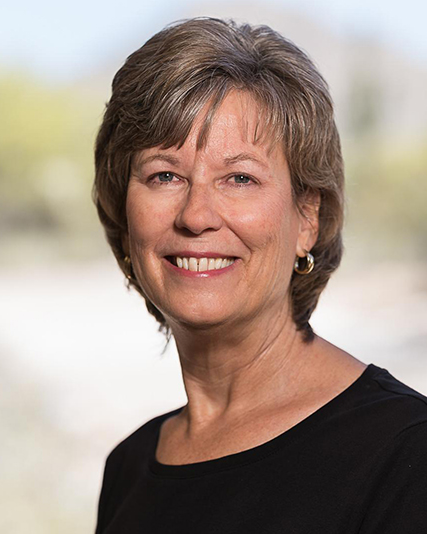5
Beds
3 full, 1 half
Baths
3,300
Sqft
8,605
Sqft lot
0.20
Acre lot
Status:
Active
Property Type:
Single Family Residence
Year Built:
1994
Neighborhood:
Parcel 13 At Foothills Club West
Days on Website:
127
Recently reduced. Discover this stylish 5-bedroom, 3.5-bath home in highly desirable Foothills Club West neighborhood. Designed for comfort & style, this home offers an inviting & spacious layout perfect for families who love to relax or entertain. Home layout features a first-floor master bed/bath with His & Her Walk-In Closets & a second-floor Ensuite with private balcony access, offering a serene retreat & enhanced privacy for family or guests. Thoughtful design elements, including a stylish wet bar, a cozy gas fireplace, shutters & recessed lighting, add warmth & sophistication to the home. Experience the ultimate Backyard Oasis, enhanced by a $100,000 Remodel designed for luxury & entertainment. The Custom pergola, complete w/ electric & lighting creates an inviting space, while the eat- in seating for eight with a stunning travertine countertop which adds both syle & functionality. Outfitted with Premium Twin Eagle Outdoor Stainless Steel Appliances including refrigerator, sink, gas grill, power burner, warming drawer with storage, dry storage cabinet, paper towel holder & built-in trash drawer. This outdoor kitchen is a chef's dream! Additional features include Sun Setter Awning, rain gutters & 6x12 Tuff Shed for extra storage. The resurfaced pebble tec Heated Pool & Spa complete with Custom Slide & Waterfall Feature make this an Ideal Outdoor Retreat for relaxation & entertainment! At the heart of this tranquil space stand vibrant grapefruit, lemon, mexican lime & tangelo trees. The 3-car garage offers ample storage & convenience with Built-In Cabinets, Workshop area, Overhead Storage Racks & durable Epoxy Flooring. All of this is complemented by Breathtaking Views of the Estrella & South Mountains & Foothills Preserves, making this home a true gem in a spectacular setting. Additionally, this home is situated in the Highly Accredited Kyrene School District known for its top-rated schools & educational opportunities. The Foothills Community offers a vibrant lifestyle with scenic hiking & biking trails, perfect for outdoor enthusiasts. Conveniently located with easy access to the 202 freeway makes commuting & travel effortless. Safe in closet below the staircase will convey with the sale of the home. However, murphy bed in upstairs en-suite will not convey. ***Pool Table, Shuffle Board, Foosball Table & Air Hockey Table in front room For Sale under Separate Agreement.***



























































