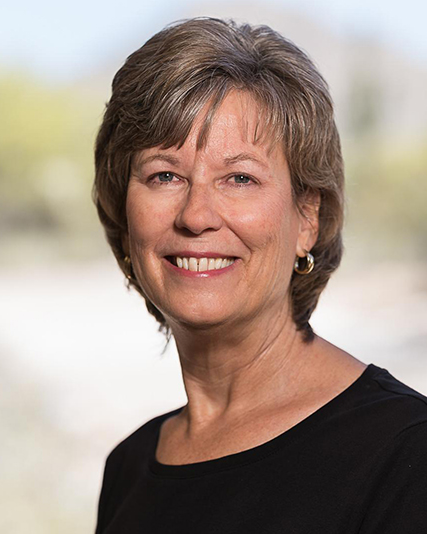$2,195,000 -
3834 N 34th Street
Phoenix ,
AZ 85018
Subdivision name: MARSHALL PARKWAY






























































































