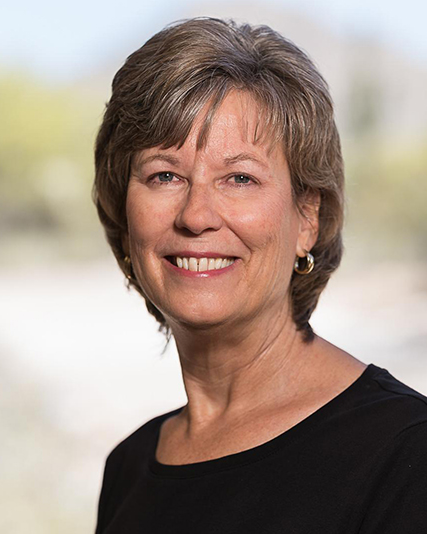$1,450,000 -
3417 E Los Gatos Drive
Phoenix ,
AZ 85050
Subdivision name: Sky Crossing Parcel 17


















































