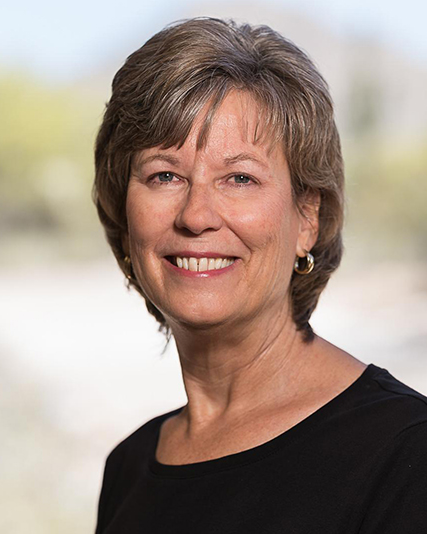$1,625,000 -
3812 E Camelback Road
Phoenix ,
AZ 85018
Subdivision name: BILTMORE SANCTUARY
























































