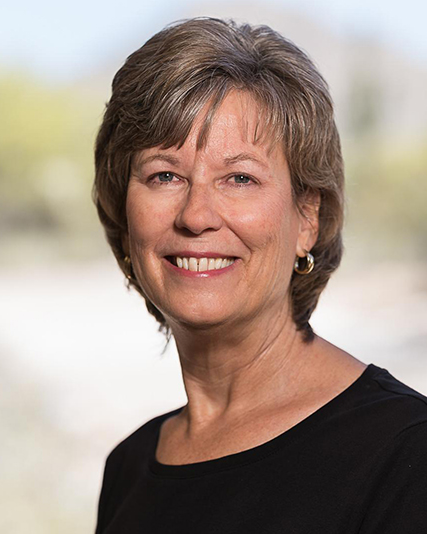4
Beds
3
Baths
2,826
Sqft
8,750
Sqft lot
0.20
Acre lot
Status:
Active Under Contract
Property Type:
Single Family Residence
Year Built:
2014
Neighborhood:
Higley Manor Phase 1 And 2
Days on Website:
56
Beautiful curb appeal welcomes you to this original-owner home that has been meticulously maintained and recently remodeled! This well-designed floor plan offers 4 bedrooms and 3 baths in 2826 SqFt with an open great room, formal dining area, den/office, and teen room. The kitchen has grey cabinetry, granite countertops, designer tile backsplash up to the ceiling, newer stainless appliances, a center island with tiled bar face, and a walk-in pantry. Sliding glass doors lead out to a backyard designed for entertaining! You'll love the salt-water diving pool with rock waterfall and in-floor cleaning system, extensive travertine decking, the built--in BBQ with counter seating and aluminum pergola covering, and the amazing pizza oven! The primary bedroom has elegant crown molding and an en- suite bath with dual vanities, lighted mirrors, tiled shower with bench, separate soaking tub, additional cabinets for storage, and a walk-in closet. There are 3 secondary bedrooms on one wing of the house. Two share a Jack & Jill bath and the third bath is adjacent to the third secondary bedroom. The laundry room has an abundance of upper/lower cabinets, subway tile backsplash, stunning Quartz counters, and a decorative tile floor. Between the laundry room and the garage is an additional pantry with floor-to-ceiling cabinetry. Other features include a 3-car tandem garage with cabinets, a water softener, plantation shutters and 12x48 wood-look tile floors throughout, newer interior and exterior paint, ADT alarm system and OWNED solar panels providing utility savings with no solar payments! This home is a must-see!

















































































