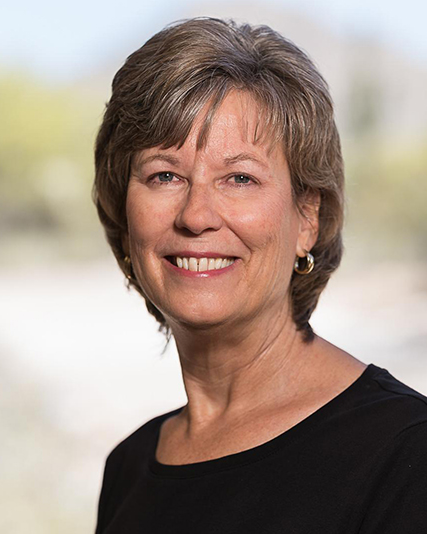$680,000 -
21135 W Edgemont Avenue
Buckeye ,
AZ 85396
Subdivision name: SIENNA HILLS PARCEL 3B NORTH





















































